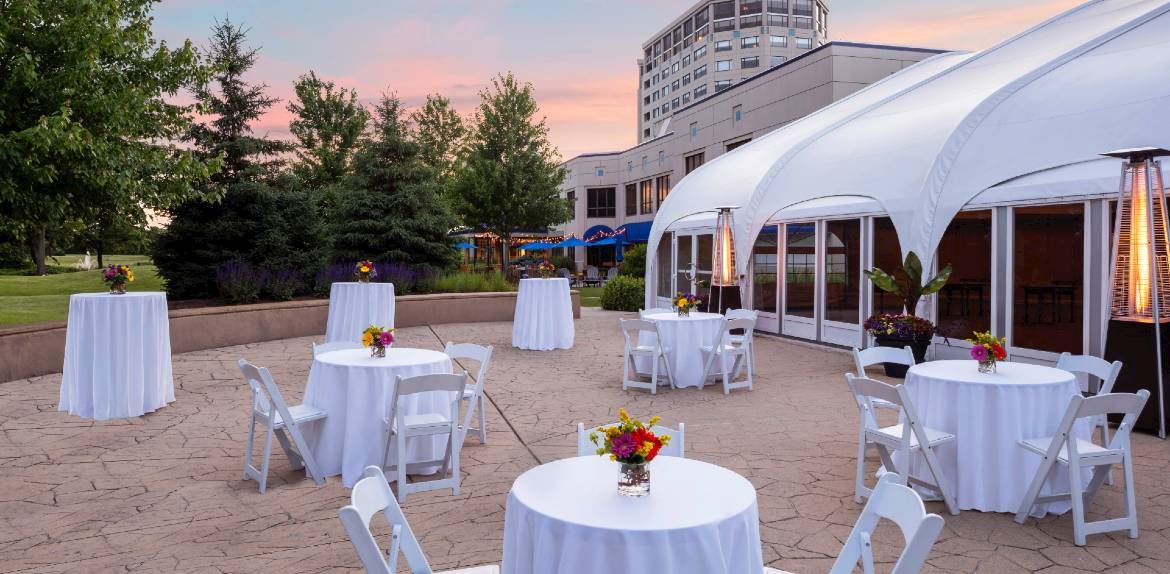Meeting Venues
- Grand BallroomAdd a touch of grandeur to every moment when you host your next event in this spacious venue with the capacity to accommodate 1,500 guests.
- Meeting RoomsOur Midwest golf resort and conference center is home to more than 20 breakout rooms, many overlooking the picturesque Willow Crest Golf Club.
- Tiered AmphitheaterWith seating for up to 145 guests, this amphitheater presents the perfect setting for conferences and conventions near downtown Chicago.
- Expansive 4-Season TentPresenting a refreshingly distinctive backdrop for customized events, this outdoor venue is ideal for creating fond memories with loved ones.
- Outdoor Meeting and Event SpaceHilton Chicago Oak Brook Hills Resort & Conference center has more than 20,000 square feet of outdoor meeting & event space. From our garden patio to our golf pavilion and other options, we have space for parties, receptions, dinners, business events, weddings and more. Contact us for more information.
Meeting Key Highlights
Number Of Rooms: 20
Maximum Attendee Capacity: 1500
Floor Size: More than 60,000 square feet
Amenity Feature: Meeting Planning Services, Event Parking, Auditorium, Special Effects, Technical Support, Exhibitor Services, Audiovisual Equipment, Virtual Meetings and Video Conferencing, Flexible Seating Arrangement, Tables and Chairs, Business Center, Complimentary Wi-Fi, On-site Catering

